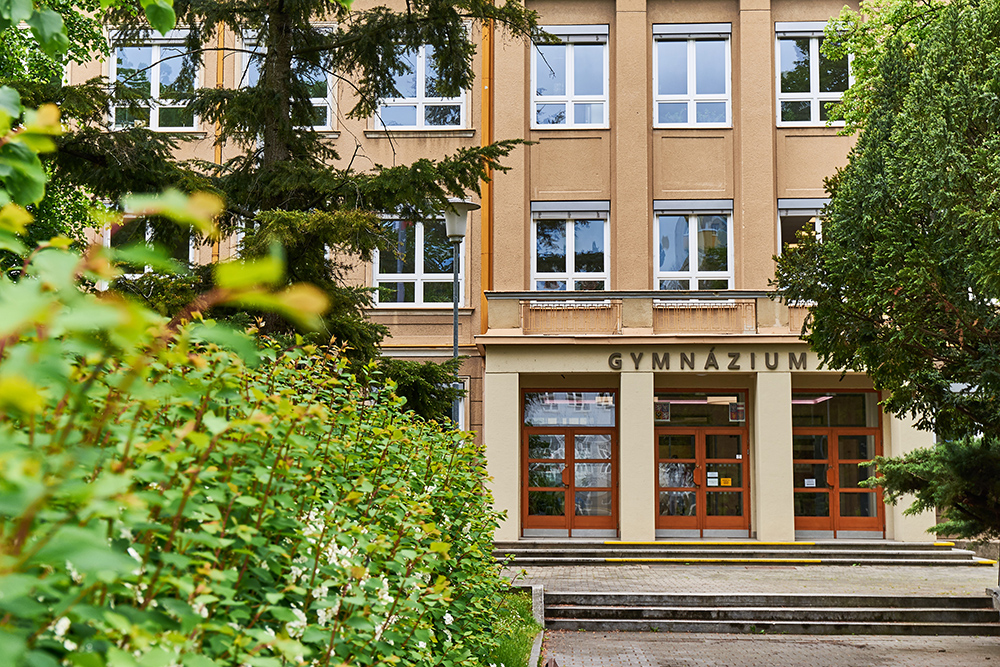
Vídeňská Grammar School
Building opening hours are not specified for the current festival year.
Building was opened during these years:
Building opening hours are not specified for the current festival year.
Building was opened during these years:Toilets
Barrier-free access
Photography allowed
Parking available
The general education school, internally differentiated Vídeňská grammar school, which also prepares students for careers in administration, culture, and other fields.
The modern history of the grammar school began in 1957, when the new school building on the then Koněvova 47 was officially opened. It is traditionally associated with the grammar school in Staré Brno, founded in 1883, as well as with the eleven-year general education school. Since 1962, the school has offered a specialisation in programming and operation of computing machines, which remains part of the school’s educational offerings today and is unique in both Moravia and Bohemia as a six-year programme.
The building, constructed at the end of the 1950s according to a design by Jaroslav Ledvina, carried certain political significance and represented the accessibility of education in the otherwise working-class district of Štýřice. In front of the building is a small park square, connecting to the arcades of adjacent buildings (Vídeňská 43 and 45a), typical of socialist realism (often abbreviated as Sorela). The two-storey school building is divided by a grid of two-part windows framed with sculpted surrounds. The entrance is accentuated by a risalit with a portico and a balcony on the first floor. The portal is topped with a crown cornice, featuring a circular relief of Jan Amos Comenius, created by sculptor Jiří Marek. The entire ground floor is decorated with what is known as rustic work. In the entrance hall, there is interesting sgraffito decoration by Jan Rajlich. Perpendicular to the façade is a wing extending to the east, containing 27 classrooms and ending with a large, combined staircase. The front building houses the administrative facilities, the staff room, which has been converted into a library, and a generous gymnasium, originally divided by a partition. The wing containing the canteen and kitchen was not built according to the original plan, and the extension reflects the time of its construction.
The building has largely retained its original appearance. However, the interiors have been gradually and sensitively modernised. In 2022, a relatively extensive revitalisation of the entrance vestibule, corridors, and classrooms on the ground floor was completed, including the replacement of electrical installations. In the past, the changing rooms in the building’s basement were also renovated.
The school has produced many notable alumni who have made significant contributions to cultural, social, sporting, scientific, and political life. In addition to these prominent figures, some of the organisers of the Open House Brno festival also studied at the gymnasium.
For loading the interactive map, please click on the map area.
For loading the interactive map, please click on the map area.