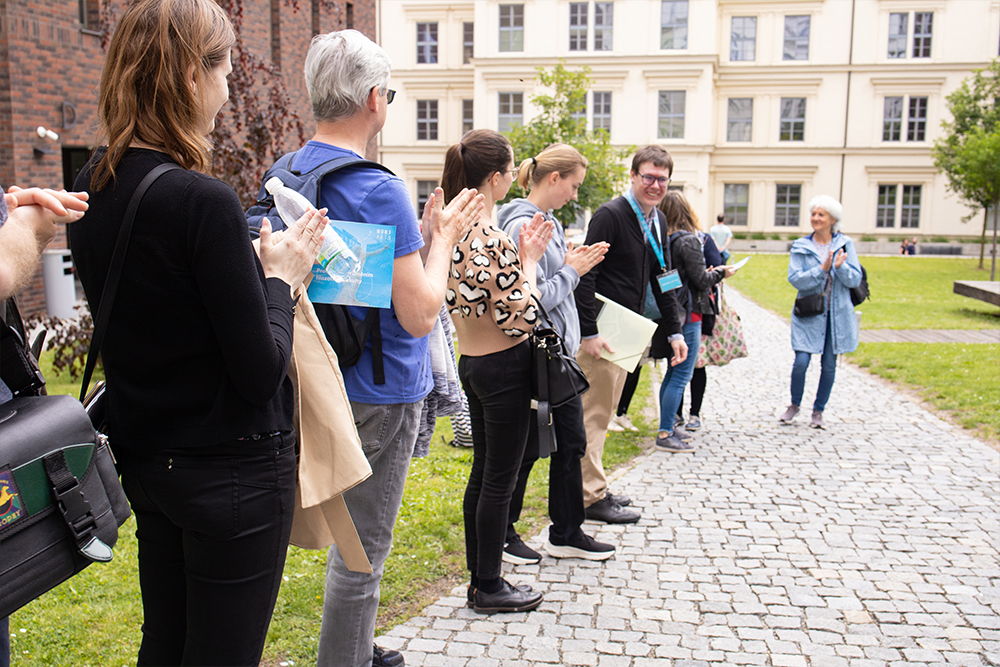
Faculty of Arts, Masaryk University: A Journey Through Art and Architecture
Arne Nováka 1, Brno - Veveří
Building opening hours are not specified for the current festival year.
Building was opened during these years:
Arne Nováka 1, Brno - Veveří
Building opening hours are not specified for the current festival year.
Building was opened during these years:Toilets
Photography allowed
Parking available
Reservation required
The Faculty of Arts at Masaryk University is one of the four founding faculties established when the university was created in 1919.
In 1921 the faculty began using its own building, originally a neo-Renaissance orphanage constructed between 1871 and 1872 designed by the architects Josef Arnold and Moritz Kellner (buildings A and B1). In the early 1920s, the faculty expanded its premises with a new “temporary” building (the former building B2). In addition, between 1922 and 1924 a new Modernist structure, featuring Classicist elements, was erected for the use of the faculty and the university Rectorate (building C). This was based on a project finalized by the prominent architect Miloš Laml (building C). The original design envisioned an additional wing extending toward Arne Novák Street, but this was only carried out several decades later.
The final building that completed the Faculty of Arts complex was constructed in the late 1950s and early 1960s. Until 1990, this building was shared with the Rectorate of Masaryk University (building D).
All these buildings underwent extensive renovations in two stages, based on designs by Pelčák and Partner Architects. During the first stage, from 2010 to 2015, the former orphanage building was refurbished and the “temporary” B2 building was demolished and replaced by a completely new structure. The second stage, from 2013 to 2016, saw the renovation of buildings C and D. These reconstructions harmonized the visual interplay of the whole complex of buildings and adapted them to meet the contemporary needs of students and faculty.
The Faculty of Arts’ most recent addition is its Central Library, constructed between 2000 and 2001 based on designs by the architects Ladislav Kuba and Tomáš Pilař (building F). Featuring spacious study rooms and extensive behind-the-scenes service facilities, the library received the Grand Prix of the Society of Architects, the Award of the Union of Visual Artists, and the Award of the Ministry of Industry and Trade of the Czech Republic.
For loading the interactive map, please click on the map area.
For loading the interactive map, please click on the map area.