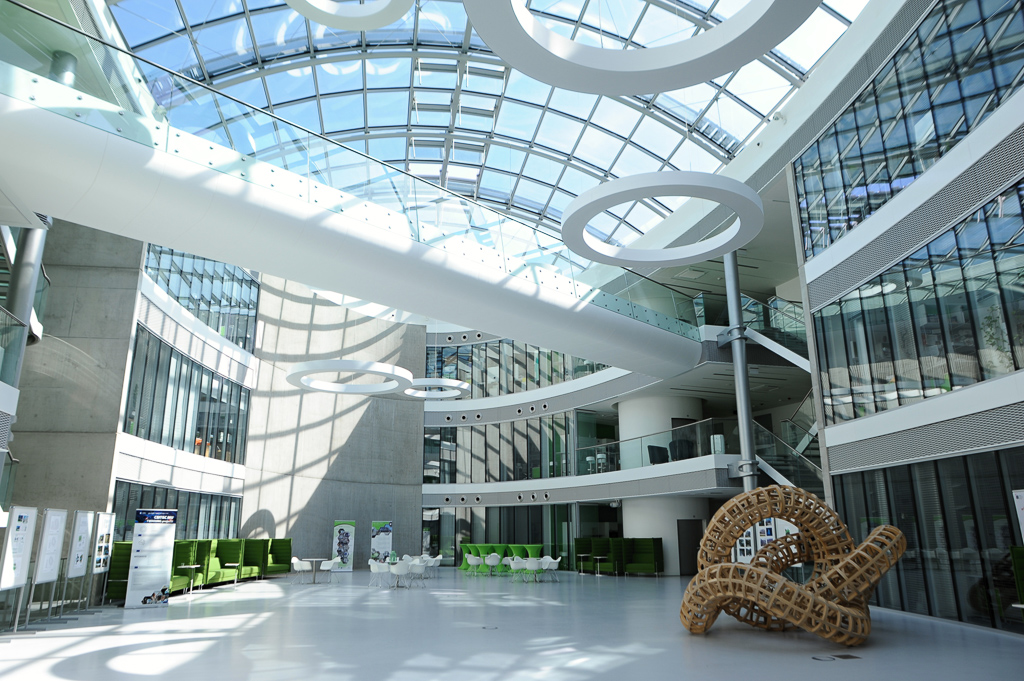
CEITEC Masaryk University
Kamenice 5, Brno - Bohunice
Building opening hours are not specified for the current festival year.
Building was opened during these years:
Kamenice 5, Brno - Bohunice
Building opening hours are not specified for the current festival year.
Building was opened during these years:Toilets
Barrier-free access
Suitable for children
Tour in English
Photography allowed
Parking available
Reservation required
The Central European Institute of Technology (CEITEC) is an integral part of the Masaryk University campus in Bohunice and serves as an example of cutting-edge high-tech architecture for high-tech research.
The CEITEC building was awarded the Building of the Year title in 2014, showcasing state-of-the-art high-tech architecture and the integration of clean design with functionality. The architects from A Plus studio chose a more open form for linking the institute to the existing complex of buildings on the campus: the building is exceptional with its elliptical floor plan, emphasizing its independent and self-contained status and creating top-notch conditions for European scientific workers. This solution is in line with the architectural concept of the university campus, where atypical buildings with specific functions such as entrance buildings, the assembly hall, the library, and Deans’ Offices are integrated into the grid structure of typical pavilions.
A significant feature of the building is the covered atrium, occupying the space of three floors, which serves as both a communication hub and a social centre – from small group meetings to conference events for up to 100 participants. Under the atrium’s rooflight in the shape of a rotating spheroid, there is a bridge connecting to the main pedestrian routes of the university campus. The steel structure of the bridge spans 18 metres and is clad in white-curved Corian. The supporting structure of the rooflight consists of arched tubular trusses and longitudinal trusses, glazed with transparent triple-glazed panels. In the atrium interior, glass surfaces are combined with inserted acoustic strips made of aluminum lattice, while concrete walls are of exposed concrete. An additional steel network for climbing interior greenery is mounted in front of them. Distinctive elements here include two half-turn steel staircases, with steps and handrails made of glass. The load-bearing structure of the staircase is supported only in the area of the ceiling slab, with no vertical supports on the landing side.
CEITEC MU provides facilities for international scientists and researchers in the fields of advanced materials and life sciences. Visitors can look forward to exhibitions mapping the construction of CEITEC, guided tours, and an unusual view of the atrium from the bridge connecting both wings of the building.
For loading the interactive map, please click on the map area.
For loading the interactive map, please click on the map area.