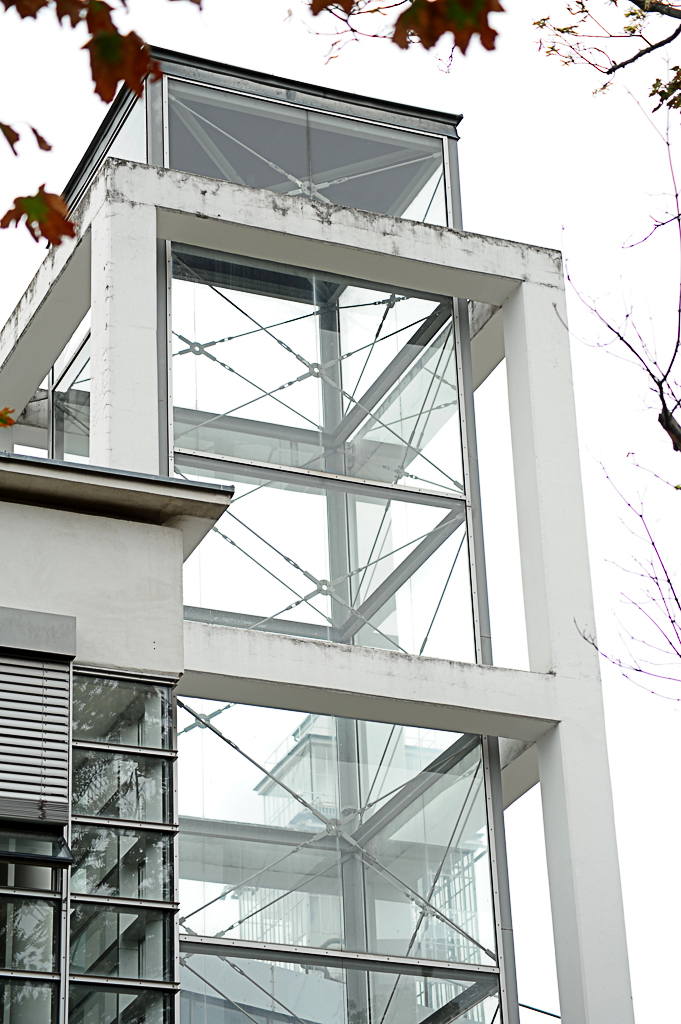
Brno Exhibition Centre – Pavilion G
Výstaviště 1, Brno - Pisárky
Building opening hours are not specified for the current festival year.
Building was opened during these years:
Výstaviště 1, Brno - Pisárky
Building opening hours are not specified for the current festival year.
Building was opened during these years:Photography allowed
Situated at the end of one of the compositional axes of the Brno Exhibition Centre, the tower of the Commercial and Trade Pavilion, designed by Bohumír Čermák, offered visitors to the Czechoslovak Exhibition of Contemporary Culture a panoramic view of the entire exhibition complex.
One of the exhibition centre’s landmarks, the 45-metre-tall Pavilion G tower terminates the main axis parallel to Hlinky street. Its structure, with a central reinforced concrete core and a suspended glass facade, was highly progressive for its time.
Pavilion G was constructed in 1928. The central part of the building featured a courtyard with a pond, surrounded by side wings. At the top of the tower, visitors could enjoy an observation deck, while the first floor housed a café that could cater to 1,600 people. In the postwar period, the pavilion underwent several modifications to accommodate the needs of the exhibition centre. The exhibition halls were used in their original form until the late 1980s. During the 1958 reconstruction, the original wings were replaced by reinforced concrete structures and a lightweight lift was replaced by a heavy-duty elevator, leading to deformation of the tower’s structure and damage to the facade.
Further issues with the reconstructed wings led to their demolition, and the entire pavilion remained inaccessible for a long time. The complete reconstruction and extension of the pavilion took place in 1996 according to a design by the Rudiš-Rudiš architectural studio, which won the Grand Prix of the Architects’ Association in the Reconstruction category that same year. The reconstruction of Pavilion G marked the beginning of a new phase in the development of the exhibition centre, during which large single-storey hall buildings gradually replaced the older, smaller, and multi-storey pavilions.
Today, Pavilion G2 is a popular space for conferences and corporate events. Its key advantages include full blackout capability, excellent accessibility from Hlinky street, and the option to connect with Pavilion G1. Halls G1 and G2 can be used independently. The pavilion also features an outdoor space between the halls with seating by a pond, ideal for relaxation and informal meetings with guests.
For loading the interactive map, please click on the map area.
For loading the interactive map, please click on the map area.