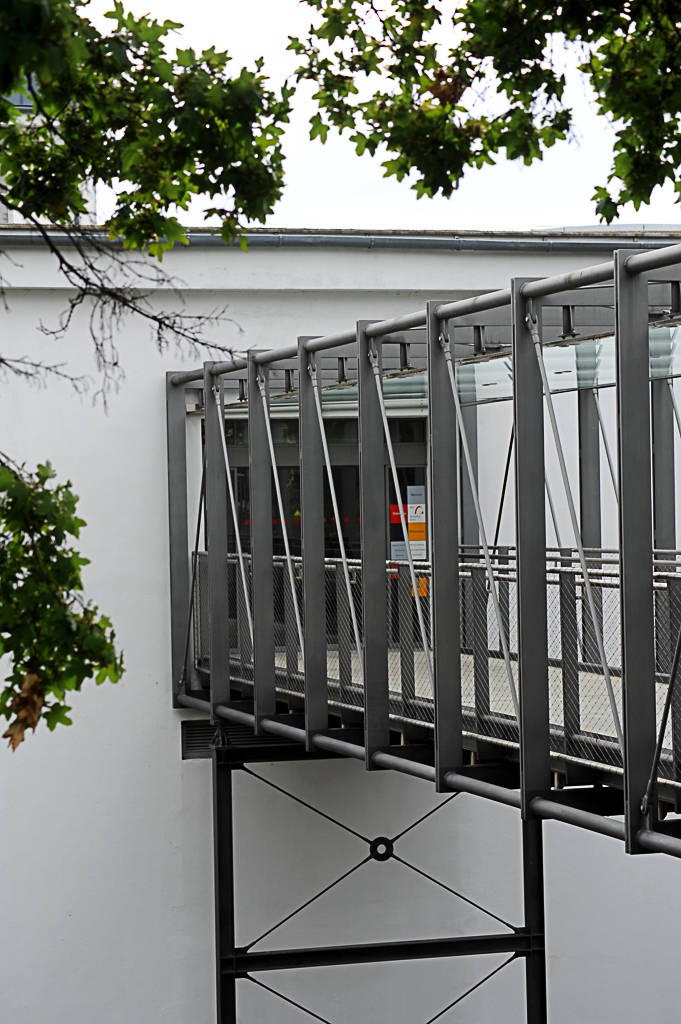
Brno Exhibition Centre - G2 Entrance
Výstaviště 1, Brno - Pisárky
Building opening hours are not specified for the current festival year.
Building was opened during these years:
Výstaviště 1, Brno - Pisárky
Building opening hours are not specified for the current festival year.
Building was opened during these years:Photography allowed
The building providing access to the Brno Exhibition Centre from Hlinky Street was constructed between 2006 and 2007 for the convenience of visitors using public transport.
To overcome the level difference between the G2 Entrance and the tram stop level, a pedestrian footbridge was used. The entrance building, designed by architect Zdeňka Vydrová, connects directly with the reconstructed historic Pavilion G, from which its form is stylistically derived. The architect thoughtfully complemented the new construction with a simple cubic glazed bridge with a steel structure.
The Brno Trade Fairs attract up to 25,000 visitors daily, making Gate No. 1 heavily used. The barrier-free G2 Entrance from Hlinky Street offers quick and smooth processing, thanks to a newly designed registration area capable of handling up to 9 people at once and two escalators leading to the ground floor of Pavilion G.
For loading the interactive map, please click on the map area.
For loading the interactive map, please click on the map area.