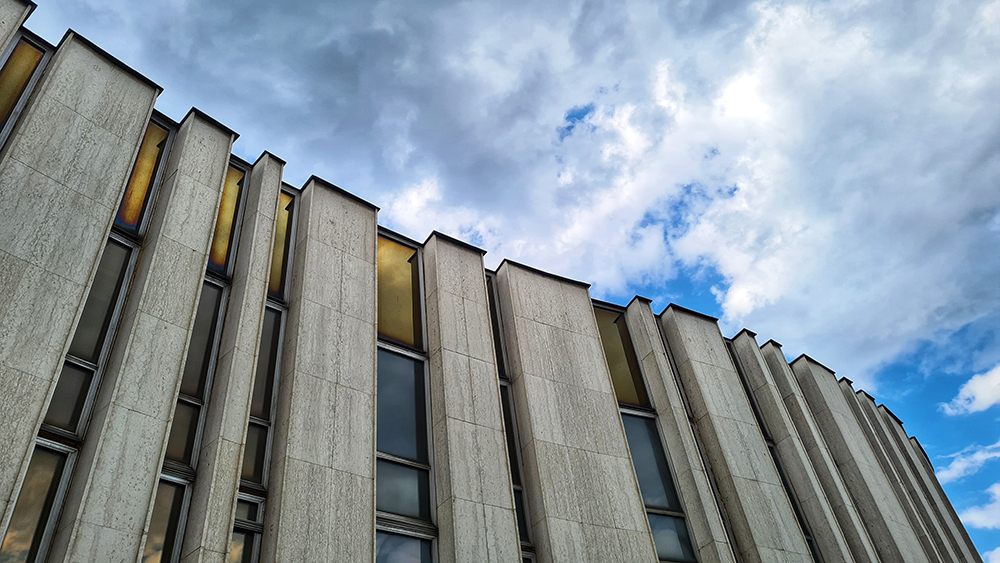
Bílý dům (White House)
Žerotínovo náměstí 6, Brno - Veveří
Building opening hours are not specified for the current festival year.

Žerotínovo náměstí 6, Brno - Veveří
Building opening hours are not specified for the current festival year.
Toilets
The White House is one of Brno’s most significant examples of modernist architecture, remarkably well preserved. Originally built as the administrative headquarters of the City Committee of the Communist Party, the eight‑storey building stands on Žerotín Square on the city’s Ring Road, a site formerly occupied by Brno’s first Czech theatre.
Designed by architects Miroslav Spurný and František Jakubec between 1974 and 1976, the building reflects international influences, including Oscar Niemeyer and Le Corbusier’s “five points of modern architecture.” Its features include a suspended glass façade, a rooftop terrace, and landscaped areas around the base and basement.
Constructed with a combination of prefabricated and brick elements, the White House incorporates high-quality materials throughout: mahogany-lined corridors, blue textured tiles in the stairwells, delicate glass balustrades, ceramic mosaic façades, and white marble cladding on the cylindrical wing housing the former conference hall. The main entrance is marked by a steel canopy that also serves as a balcony for the upper floor.
Despite its historical associations, the building today hosts a range of contemporary uses, including medical facilities, a café, a private primary school, and cultural spaces. Its design, material quality, and adaptability make it a rare and valuable example of post‑war modern architecture in Brno, standing alongside other 20th-century landmarks on the city’s Ring, such as the International Hotel and Janáček Theatre.
For loading the interactive map, please click on the map area.
For loading the interactive map, please click on the map area.