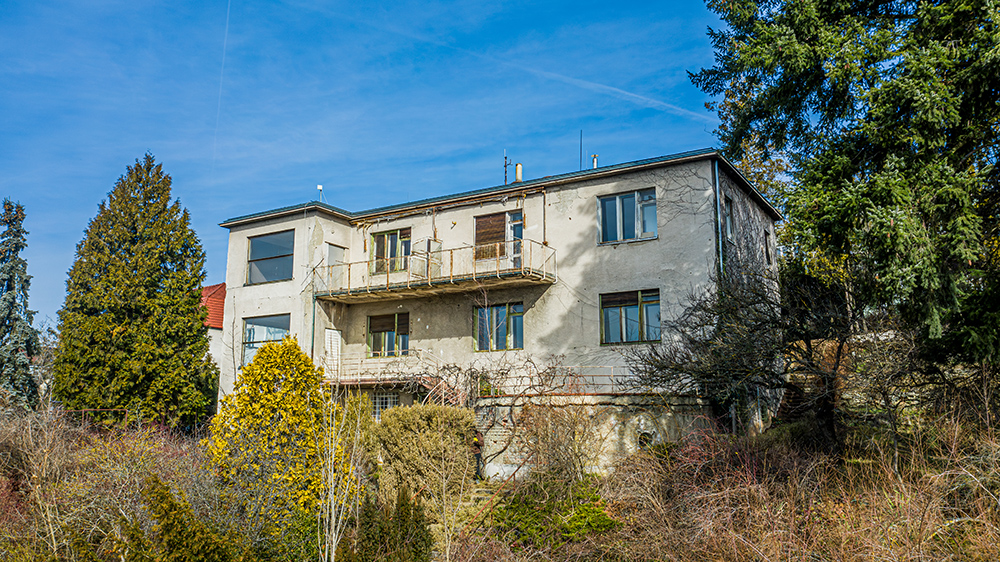
Villa Wittal
Hroznová 39, Brno - Pisárky
Building opening hours are not specified for the current festival year.
Building was opened during these years:
Hroznová 39, Brno - Pisárky
Building opening hours are not specified for the current festival year.
Building was opened during these years:Sightseeing
This freestanding functionalist villa, designed in 1932 by Brno architect Heinrich Blum, stands on the steep slopes of the Pisárky hill. With its asymmetrical massing and façade, the building is a valuable example of interwar architecture based on the principles of functionalism and forms an important part of the Pisárky neighbourhood.
The villa was originally built for the Jewish Wittal family. The two-storey structure is composed of a simple rectangular block, complemented by the masses of an oval garden terrace and a rectangular risalit. The basement was designed to house service areas, while the upper two floors each contain nearly identical self-contained apartments, accessible via an elegant spiral staircase.
Positioned on sloping terrain, the building has two storeys facing the street and three storeys on the garden side. The dominant feature of the asymmetrical street façade is a prominent vertical cylinder containing the staircase. The main entrance, located in this cylinder, features original double doors, a flat lintel, and a canopy. A circular window punctuates the top of the cylinder at roof level. The left part of the façade is marked by two window axes with rectangular double-pane windows, and on the second storey, one of these axes includes a balcony connecting to the cylinder. The smooth façade is topped with a simple cornice supporting a flat roof.
Although the villa is currently in a state of disrepair, it is set to undergo a complete renovation that will restore it to its original First Republic appearance. Future visitors can look forward to a café located in the most picturesque part of the house, along with a revitalised garden.
For loading the interactive map, please click on the map area.
For loading the interactive map, please click on the map area.