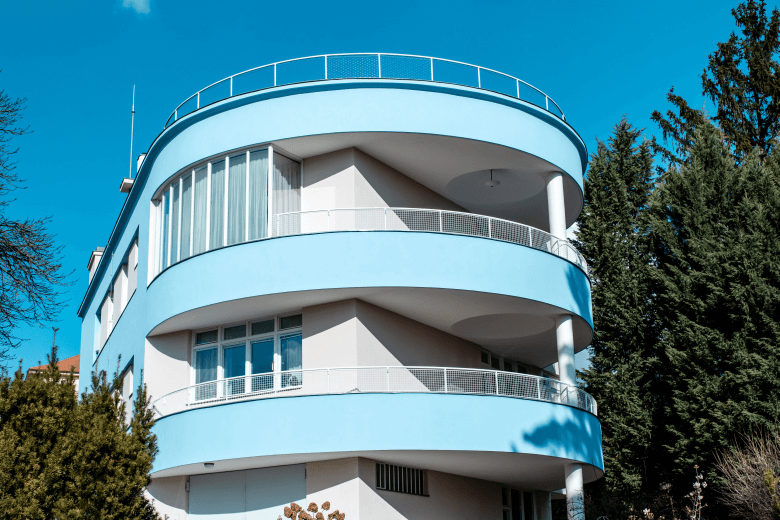
Tesař House
Hroznová 18, Brno - Pisárky
Building opening hours are not specified for the current festival year.
Building was opened during these years:
Hroznová 18, Brno - Pisárky
Building opening hours are not specified for the current festival year.
Building was opened during these years:Photography prohibited
Reservation required
The Tesař House, by the architect Bohuslav Fuchs, contains three separate residential units, is an example of his efforts to introduce curved forms into the otherwise strict Functionalist style. These efforts, evident in his work from the mid-1930s, can be compared to the nearby Petrák House.
The Tesař House was built in the newly developing Masaryk neighbourhood between 1937 and 1938 as a family home for Augustin Tesař, Director of the Živnostenská Banka. Fuchs also designed interior plans for the Tesař family, including furniture layouts, marking the placement of both newly designed and older pieces from their previous apartment. The family moved into the house in July 1938, the same month the building was officially approved for occupancy. Over the years, the house has undergone only a few renovations. Any changes to the layout have been minimal, mostly aimed at restoring its original state.
This freestanding three-storey house is positioned approximately at the centre of a narrow, sloping plot. Its floor plan consists of two intersecting rectangles, with a semi-circular section containing loggias attached to the larger one. The utility and technical facilities, including the original gardener’s flat, were located in a shared basement. On the first floor, there is a bachelor apartment and a flat with a central hall providing access to the main living area, which includes a sleeping alcove. A similar central hall serves as the communication hub on the second floor, where a larger kitchen, a maid’s room, and a bedroom with an adjacent bathroom are located. The upper residential floor also features a winter garden in the western section of the loggia. The main entrance is situated on the western façade, leading to a right-angled staircase inside. The house is separated from the street by its original fence, set on a stone base, and gate.
The modest layout of five rooms across three flats protected the house from nationalization in the 1950s, as did its division into a basement, ground floor, and first floor. The house has remained a family home, continuously inhabited by descendants of the original owners. Its function has remained unchanged since its construction. In 2011, the villa underwent renovation under the supervision of the architectural studio Tišnovka.
For loading the interactive map, please click on the map area.
For loading the interactive map, please click on the map area.