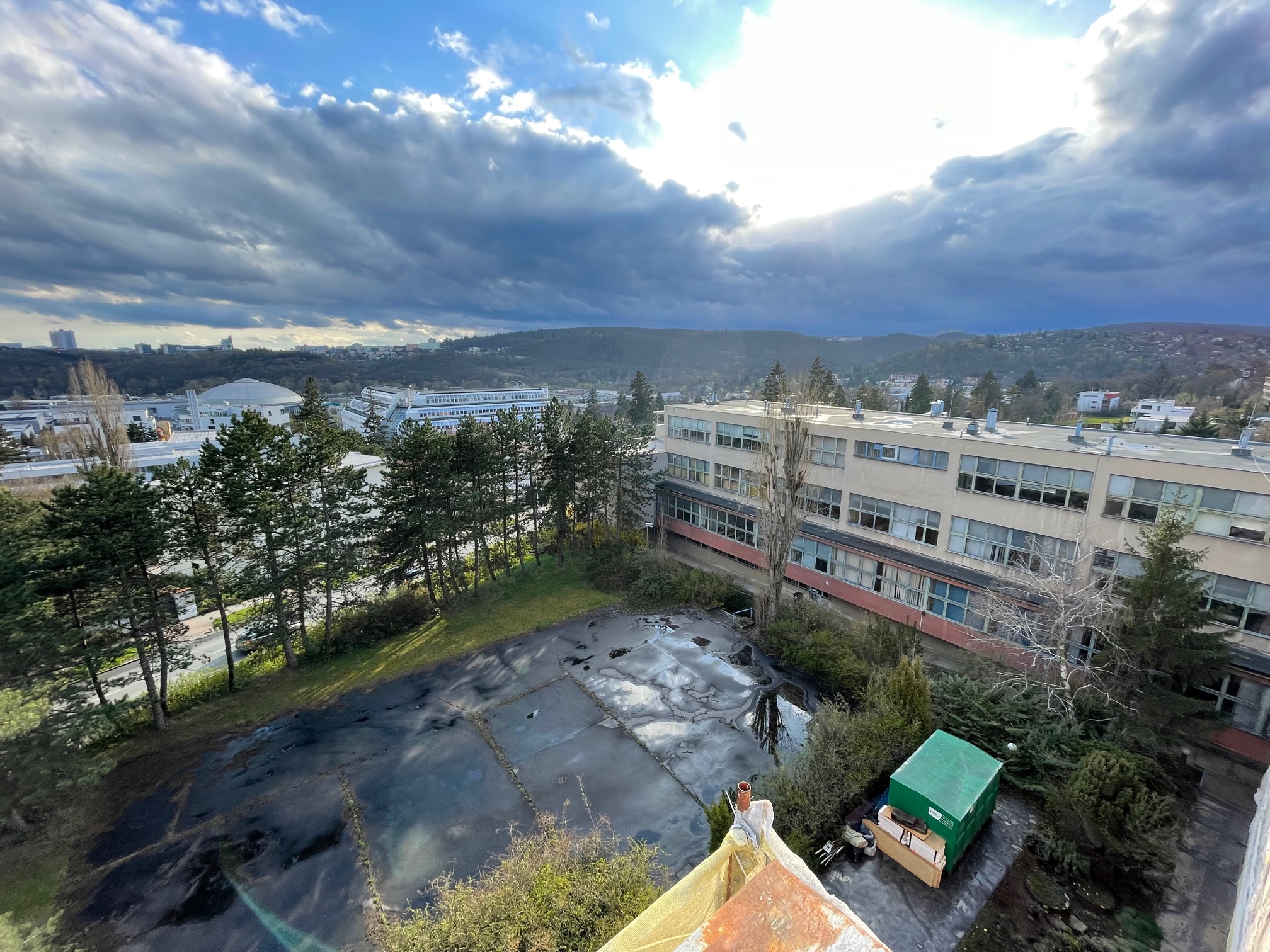
Secondary Healthcare School and Higher Vocational Healthcare School Brno, Lipová
Lipová 18, Brno - Pisárky
Building opening hours are not specified for the current festival year.
Building was opened during these years:
Lipová 18, Brno - Pisárky
Building opening hours are not specified for the current festival year.
Building was opened during these years:Photography allowed
The complex of the original building of the Vesna Vocational School for Women and the Eliška Machová Residence on Lipová street is one of the most interesting collections of school buildings from the first half of the 20th century in Brno. Given the high quality of its architectural design even in the wider European context, both buildings are under heritage protection.
The Vesna association schools were the first Czech girls' secondary schools in Moravia, providing Czech girls with the opportunity to receive secondary education and vocational training for their future careers. The schools were founded in 1886 and ceased to exist after World War II, in 1951. The Secondary Healthcare School in Brno on Lipová street took over the school complex after the closure of the Vesna Vocational School for Women and began teaching in the 1951–52 school year. The pharmaceutical laboratory course (formerly the pharmacy course) moved to Brno from Český Krumlov, where there had been a training school set up by the former Main Directorate of Pharmacies. Healthcare laboratory students were also transferred from the Secondary Healthcare School on Jaselská street. Initially, teaching was conducted outside the school as the school building on Lipová street and the residence were only officially assigned to the newly established school on 6 October 1951, and were not yet adequately equipped for their new purpose.
The school building, designed by the prominent Brno architects Bohuslav Fuchs and Josef Polášek, was constructed on Pisárecký Hill in Brno between 1929 and 1930. The Functionalist school building is uniquely shaped by Polášek’s knowledge of modern Dutch architecture and Fuchs’s distinctive architectural style, evident in the aesthetic effect achieved through blank spaces on the facades. The building's structure, based on a reinforced concrete skeleton, followed the most modern spatial and hygienic principles, which emphasised admitting light to internal school spaces through large windows and the creation of a large, fully adaptable learning area, only divided into classrooms by built-in cupboards, utility cells, and folding walls. An innovative feature was the way the classrooms were also accessible through external walkways. According to Functionalist principles, fresh air was provided for the students through a roof terrace. The school also included its own gymnasium and cinema. Over time, the interior of the building underwent adaptations that significantly altered its layout. New teachers’ offices, classrooms, and laboratories were created. In 1968, the adaptation of the cinema was completed. Today, the building’s interior layout has been stabilized.
The neighbouring Eliška Machová Residence was constructed in 1930 according to a design by Bohuslav Fuchs, who applied the construction principles of what was called the Dutch system, transferring the load-bearing function from the outer walls to shorter transverse walls, which enabled the construction of a floor with bedrooms in a record six days. This construction system is most evident on the southern façade with its loggias, which are formed by overhanging supporting walls; their colour scheme was inspired by buildings of the Dutch De Stijl group. The resident’s exceptional comfort for the girls was further enhanced by summer baths set up on the roof. The dormitory exterior is currently undergoing extensive renovation, intended to preserve the original Functionalist character of the architecturally valuable façade.
Recent findings suggest that the design of the school complex on Lipová may also be attributed to the architect Lotte Stam-Beese, who worked briefly in Fuchs’s architectural studio at the turn of the 1930s. Stam-Beese had come to the studio after leaving the German Bauhaus art school, having been recommended by her teacher, the architect Hannes Meyer. She was the first woman to study architecture at the Bauhaus under Meyer’s guidance.
For loading the interactive map, please click on the map area.
For loading the interactive map, please click on the map area.