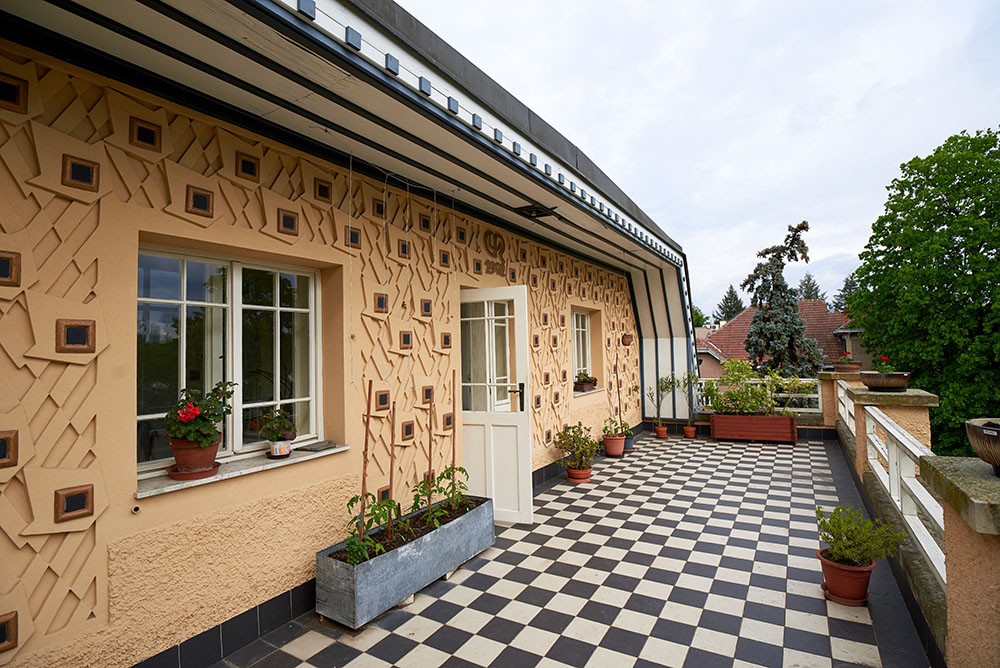
Reissig House
Hlinky 148, Brno - Pisárky
Building opening hours are not specified for the current festival year.
Building was opened during these years:
Hlinky 148, Brno - Pisárky
Building opening hours are not specified for the current festival year.
Building was opened during these years:Reservation required
The Reissig House, located at the end of Brno’s garden district (today’s Hlinky street), was designed in 1901 for the lawyer Karel Reissig by Leopold Bauer, a pupil and prominent follower of the Vienna-based architect Otto Wagner. Bauer, as was customary at the time, was also responsible for the design of the building's interior elements. The house quickly garnered attention in the media as "the first modern residential building in the Austrian monarchy". In line with the concept of the "English house" oriented to the cardinal directions, designed with an emphasis on ample light, pleasing views, and physical arrangements reflecting the owner’s personal lifestyle.
The central axis of the house is a two-story hall with a fireplace and a staircase leading to a gallery. The space is modestly adorned with blue poured glass in a square pattern, which serves as a connecting feature throughout the house. From the hall, the social spaces are accessible on the ground floor; the bedrooms are located upstairs. The salon, library, and dining room are connected to the hall by wide doors. A notable feature of the spatial concept was the interplay of different floor and ceiling heights, later developed in the Raumplan (spatial plan) by the architect Adolf Loos. The doors and windows are placed irregularly, according to the needs of the spaces, and their various shapes and sizes make the functions of the rooms visible from the outside. The house also included a garden with greenery, tennis courts, a bowling alley, and a swimming pool.
The facades of the attic are decorated with an abstract geometric ornament – dark greyish tiles set into a network of diagonal lines made of fine stucco. The base is made of rubble stone, giving the structure a much more grounded appearance in comparison to similar buildings by Bauer’s Czech contemporary Jan Kotěra. The robust building, with its restrained decoration focusing primarily on functional details, is a valuable example of the Modernist style and, at the same time, a counterpoint to the richly adorned Art Nouveau houses of the period.
The Reissig House is currently used primarily by the National Varieties Office of the Central Supervising and Testing Institute for Agriculture (ÚKZÚZ). The institute was established on 1 January 1951; its Brno branch opened on 1 April 1951. The establishment of ÚKZÚZ created a testing and supervising organization of a unique type (compared to surrounding countries), dealing as it does with a very wide range of areas relating to agriculture.
For loading the interactive map, please click on the map area.
For loading the interactive map, please click on the map area.