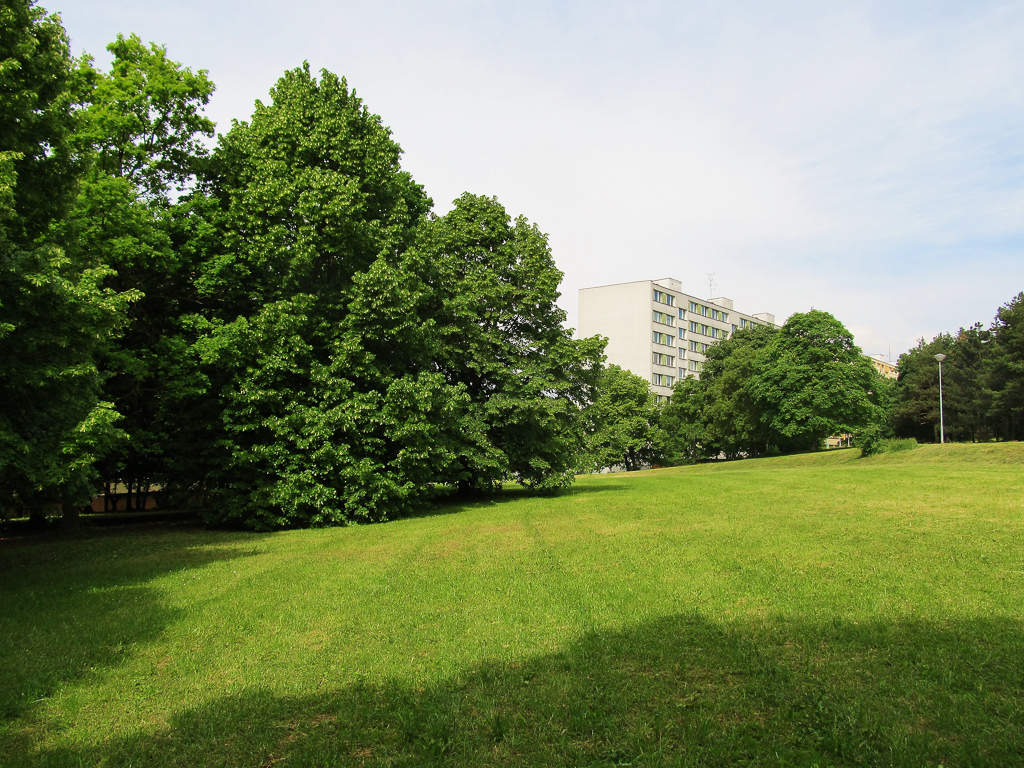
Lesná housing estate – walking tour
Nezvalova 13, Brno - Lesná
Building opening hours are not specified for the current festival year.
Building was opened during these years:
Nezvalova 13, Brno - Lesná
Building opening hours are not specified for the current festival year.
Building was opened during these years:Photography allowed
The Lesná housing estate is a 1960s urban experiment that was implemented through persistence and determination. Unfortunately, its completion was disrupted by events related to the Soviet invasion of Czechoslovakia. In addition to its extensive blocks of prefabricated panel flats, the estate was thoughtfully designed to include schools, public amenities, and high-quality artworks, which ensured a superior standard of living for its residents. A unique aspect of its urban design is the integration of the residential estate into the surrounding natural landscape, resulting in a central forest park and an outdoor amphitheatre that seats 500 people.
Modern Lesná is situated on land that, until the 1960s, fell under the jurisdiction of three city districts – Královo Pole, Husovice, and Obřany. From 1909, the area served as a military training ground. By 1925, the southwestern part had become home to the Diviš workers’ colony, while the eastern area saw the establishment of Nade Mlýnem area, later expanded in the 1960s. Between these settlements, the new housing estate was built on a greenfield site, accompanied by extensive greenery planting. The terrain is quite varied, with the sharp ravine of Čertova rokle (Devil’s Ravine) running through the centre, preserved as a nature park. By the 1989s, Lesná was considered one of the most architecturally well-designed housing estates in Czechoslovakia, thanks to its abundant greenery, advantageous location, excellent bus and tram connections to the city centre, and well-functioning services.
In line with the principles of Modernism, the estate’s designers opted for a dispersed and airy layout of buildings, maximising views and sunlight. The structure of the estate was adapted to the terrain’s profile. The central area, naturally shaped by Čertova rokle, was conceived as a park zone, flanked by 18 slab blocks of flats arranged irregularly along the contour lines. Three groups of tower blocks on the estate’s eastern, western, and northern edges disrupt the dominant horizontal lines, adding variety to the overall design. Another trio of high-rise buildings is located along the southern edge. The main road encircles the estate, with mostly dead-end streets branching off, leaving the central area a quiet zone housing the majority of public amenities.
The new residential quarter was divided into four main districts. Each district was equipped with its own public facilities, connected by pedestrian pathways and integrated into the central green spaces. Inspiration for the design came from the garden city of Tapiola in Finland. The creator of this unique experimental Brno housing estate was the architect Viktor Rudiš, together with his colleagues František Zounek, Miroslav Dufek, Ivan Veselý, and Ladislav Volák.
For loading the interactive map, please click on the map area.
For loading the interactive map, please click on the map area.