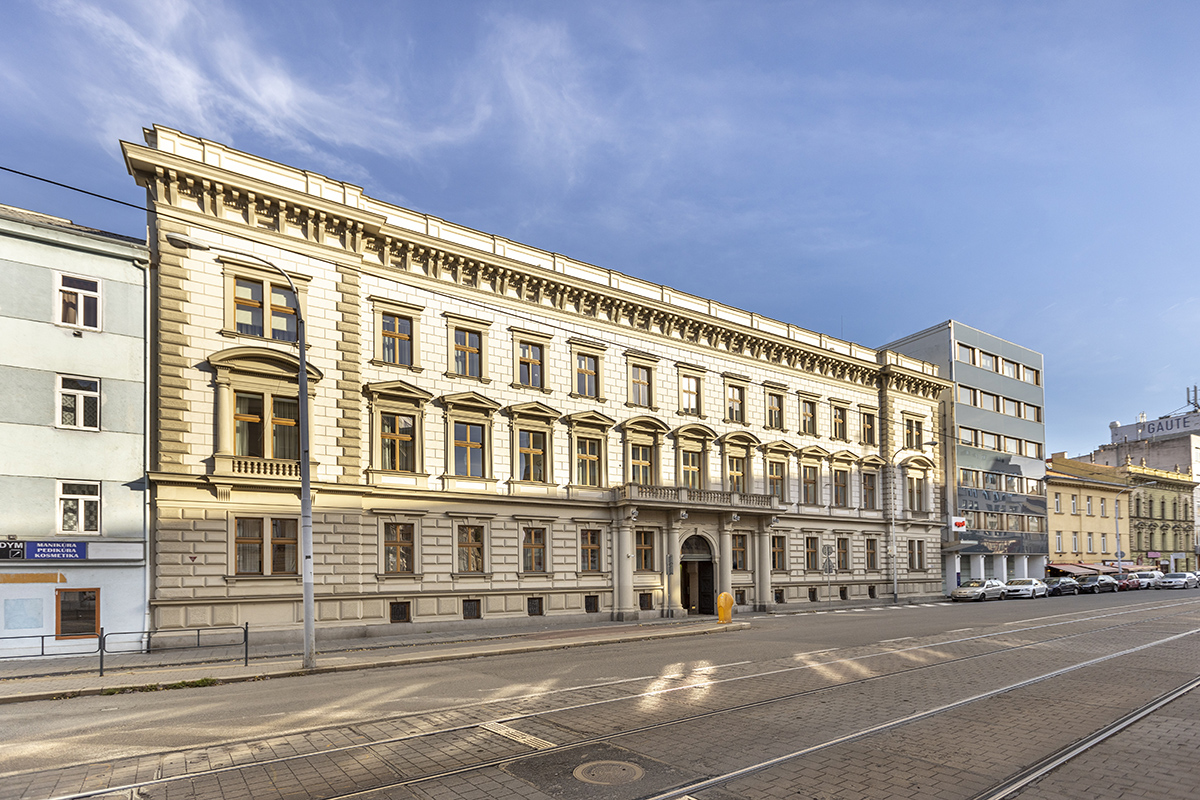
Keller Palace

Toilets
Reservation required
One of the most important urban palaces in Brno from the second half of the 19th century is that of the factory owner Josef Keller, located at what is now Lidická street 36.
Keller acquired two houses on Lidická street in 1852. The grand new building that replaced them, constructed between 1880 and 1881 with a strong emphasis on monumentality, became one of Brno’s largest palace structures. The design was created by the renowned Viennese architectural firm Ferdinand Fellner and Hermann Helmer, the same studio responsible for Brno’s new Municipal Theatre (now the Mahen Theatre). In 1922, the palace was purchased by Western Moravian Power Plants, and between 1930 and 1931 the firm carried out extensive modifications, with Miloslav Kopřiva designing the interior renovations. These adaptations included the addition of a northern side wing designed by Josef Křelina, followed by a historically styled transformer warehouse. In 1927, the southern wing was built according to plans by Stanislav Neděla, and in 1931, a third-floor extension was completed.
The Keller Palace is built in the North Italian Neo-Renaissance style, with a commanding thirteen-axis façade that dominates the street. The ground floor is defined by robust rusticated masonry, with a central carriageway that runs through the entire building. Above the passage, the piano nobile is highlighted by a balcony spanning three window bays. The structure is crowned with a tall attic, concealing a nearly flat roof. The interiors were richly decorated with stucco and wall paintings. The passageway features murals in the Pompeian style, while the ceilings of the piano nobile salons are adorned with allegorical paintings by Eduard Veith.
In 2002, renovations were carried out on two buildings in the street frontage, separated by a gap that now houses the main entrance. The historic Neo-Renaissance palace was restored, with the interior layout cleared and panoramic lifts installed in reopened light wells. Despite extensive architectural changes in the 20th century, the main palace building itself remained largely untouched, preserving its remarkable authenticity as a testament to Josef Keller’s financial and social standing.
Reserve a tourFor loading the interactive map, please click on the map area.
For loading the interactive map, please click on the map area.