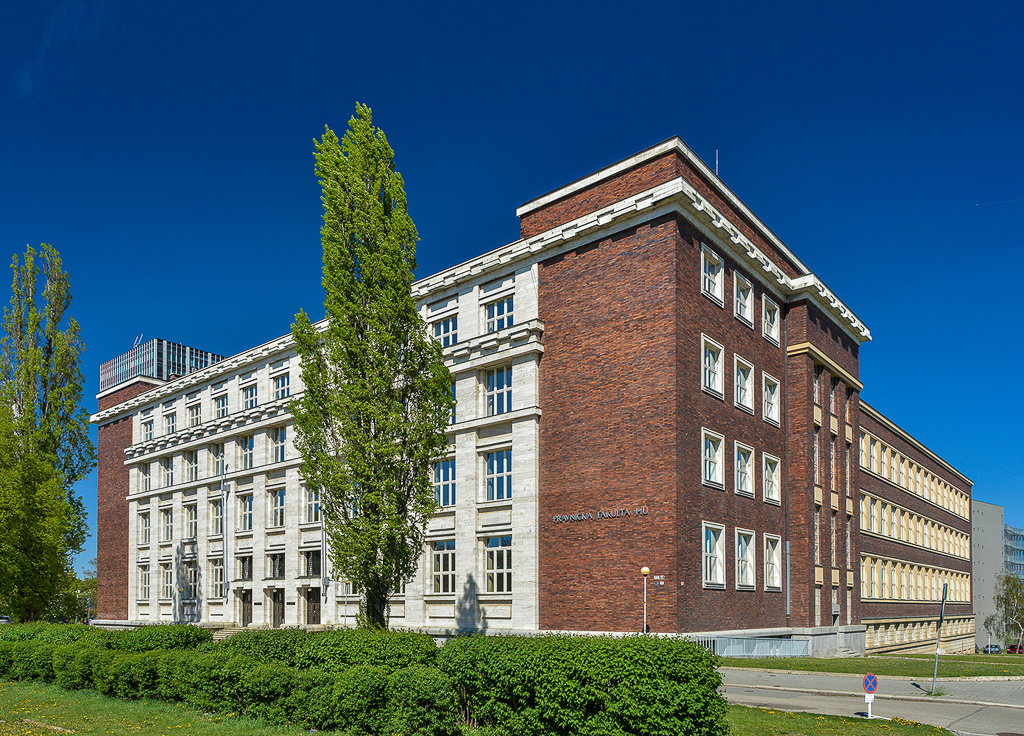
Faculty of Law, Masaryk University
Veveří 70, Brno - Veveří
Building opening hours are not specified for the current festival year.
Building was opened during these years:
Veveří 70, Brno - Veveří
Building opening hours are not specified for the current festival year.
Building was opened during these years:Toilets
Photography allowed
Parking available
The Faculty of Law building at Masaryk University is an exceptional structure oscillating between monumental Neoclassicism and Modernism, with a multilayered historical footprint.
The Faculty of Law building on Veveří street was the precursor to a planned, larger university complex – a campus. The ceremonial laying of the foundation stone for the building and the entire university complex took place on 9 June 1928, with numerous personalities of the time in attendance, including Deputy Prime Minister Jan Šrámek, the Ministers Jan Černý and Karel Engliš, and the President of the Czechoslovak Republic, T. G. Masaryk. An official cornerstone was placed in the foundation containing an official document signed by Masaryk as well aseleven smaller stone blocks with inscriptions commemorating the home towns of leading figure in the development of Czech culture in Moravia and Silesia.
Since its creation and opening in 1932, the building has housed, in turn, the Faculty of Law, the headquarters of the Gestapo (1939-1945), the Faculty of Law again (from 1945 until its dissolution by state and Communist Party organs in 1950), the Dr. Edvard Beneš Technical University (from 1945 alongside the Faculty of Law), and from 1951 the Antonín Zápotocký Military Technical Academy (later the Antonín Zápotocký Military Academy). In the early 1990s, the Faculty of Law returned to the building.
The ambitious planned complex was designed by the architect Alois Dryák in 1925; in the end only the othe Faculty of Law building was actually constructed. The builder was Antonín Müller from Brno. The stylistic treatment of the façade combines a Classicizing monumental tendency with purism and is typical of the later phase of the architectural work of Dryák, who belonged to a generation still trained in the traditions of Historicism and Art Nouveau. The emphasis on ostentatious grandeur is evident in the symmetrical design of the vertically divided façade, clad in travertine and bricks, and in the large ground-floor spaces. These include the entrance hall with its glass ceiling and the assembly hall with its stained-glass panels by František Kysela and Antonín Procházka’s monumental painting Prometheus Bringing Fire to Mankind.
During a major renovation from 2013–2015, the foundation stone from 1928 was discovered and is now displayed in the library alongside facsimiles of the documents found inside. A new addition was the installation of a biodynamic light ceiling in the study room, which simulates natural daylight, creating the illusion of contact with the outside world. The tour includes a visit to the vestibule, assembly hall, representative spaces, the renovated classrooms, and the library.
For loading the interactive map, please click on the map area.
For loading the interactive map, please click on the map area.