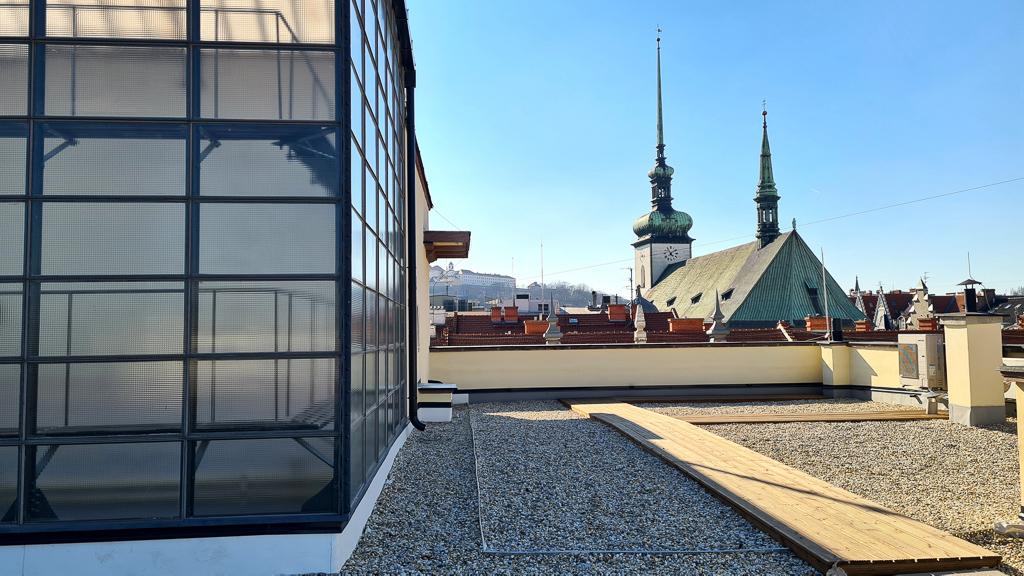
Czech Radio Brno
Beethovenova 4, Brno - město
Building opening hours are not specified for the current festival year.
Building was opened during these years:
Beethovenova 4, Brno - město
Building opening hours are not specified for the current festival year.
Building was opened during these years:Sightseeing
Toilets
Photography allowed
Reservation required
The building housing Czech Radio Brno is one of the most notable works of the renowned Brno architect Ernst Wiesner.
Constructed between 1923-25, the building was initially an administrative building for the Czech Union Bank, embodying a purist approach that heralded the arrival of Functionalism in Moravia. The ground floor was used for a monumental representative hall with marble-clad counters, while the basement housed an archive and safes. The upper floors contained various-sized offices for officials. The vertical operations were managed by a lift and several staircases, with the notable staircase on the right side of the entrance vestibule featuring a curved design with an elegant railing. A skylight provided natural light up to the second floor of the building.
After World War II, in 1949, the building was taken over by Československý rozhlas (now Czech Radio), which still resides there. The interiors were significantly modified for the radio's needs. The original hall with counters and reinforced concrete pillars was divided into separate recording studios. Today, this space combines two worlds – the elegance of interwar architecture and the modern radio workspace.
The six-story building, with a plan formed by two perpendicular wings, is connected at its rear to the building of the Moravian State Life Insurance. The facade exudes a simple, clean appearance. The symmetry of the facade, formed by the deep surrounds of the main entrance and the triple window axis, is disrupted by the stepped top floor with a roof garden. The use of a reinforced concrete skeleton allowed for significant layout flexibility.
The building underwent a complete renovation in three phases from 2017-2021, according to the design of architect Miloš Klement. The original character was restored, including unique staircases and the spaces of the former bank transation counters. A rooftop terrace, a feature of the building since the interwar period, remains as a unique vantage point looking out over the city and its surroundings.
For loading the interactive map, please click on the map area.
For loading the interactive map, please click on the map area.