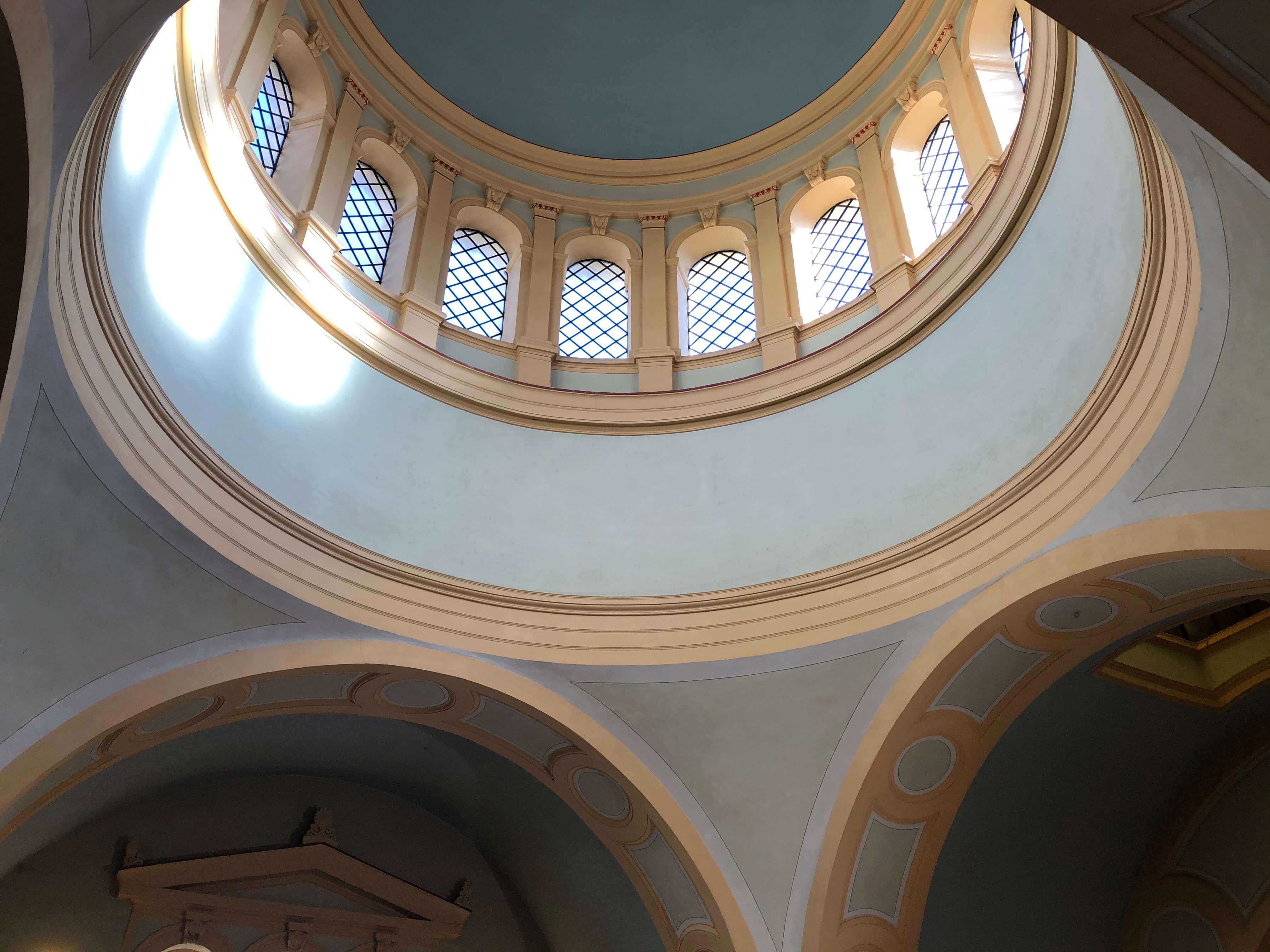
Chapel of St. Anne at the Faculty Hospital in Brno
Pekařská 53, Brno - Staré Brno
Building opening hours are not specified for the current festival year.
Building was opened during these years:
Pekařská 53, Brno - Staré Brno
Building opening hours are not specified for the current festival year.
Building was opened during these years:Toilets
Tour in English
Photography allowed
The neo-Renaissance hospital complex of St. Anne, designed by Theophil Hansen, is one of the most remarkable architectural works of 19th-century Brno. A key part of this impressive complex is the institutional Chapel of St. Anne, inaugurated in 1869, which serves as both the ideational and architectural centrepiece of the large courtyard. The courtyard landscaping was designed by Antonín Šebánek, one of Brno’s leading garden architects of the era.
The design follows Palladian Renaissance principles, incorporating elements of Greek and Roman architecture. The fluted columns on the ground floor are topped with Doric capitals adorned with egg-and-dart motifs, which are echoed in trompe-l'œil painting in other places in the chapel, as are the pale blue foral patterns. Tympanums crowned with acroteria appear above the inner windows.
The chapel has a central layout in the shape of a Greek cross, with a vestibule and a semicircular apsidal recess with a half-dome heading. Above the square nave rises a drum supported by pendentives, which carries a dome capped with an open lantern and a domed roof. The side naves feature galleries resting on beams supported by Doric columns.
The chapel long suffered from severe dampness, which damaged its walls, flooring, and supporting columns. This deterioration was exacerbated by the proximity of a now-defunct branch of the Svratka River and neglect during the Communist era, when the space was even used as storage. In response, the hospital initiated a full restoration of the chapel. The complete refurbishing, which addressed the damp and structural damage, was successfully completed in February 2023.
For loading the interactive map, please click on the map area.
For loading the interactive map, please click on the map area.