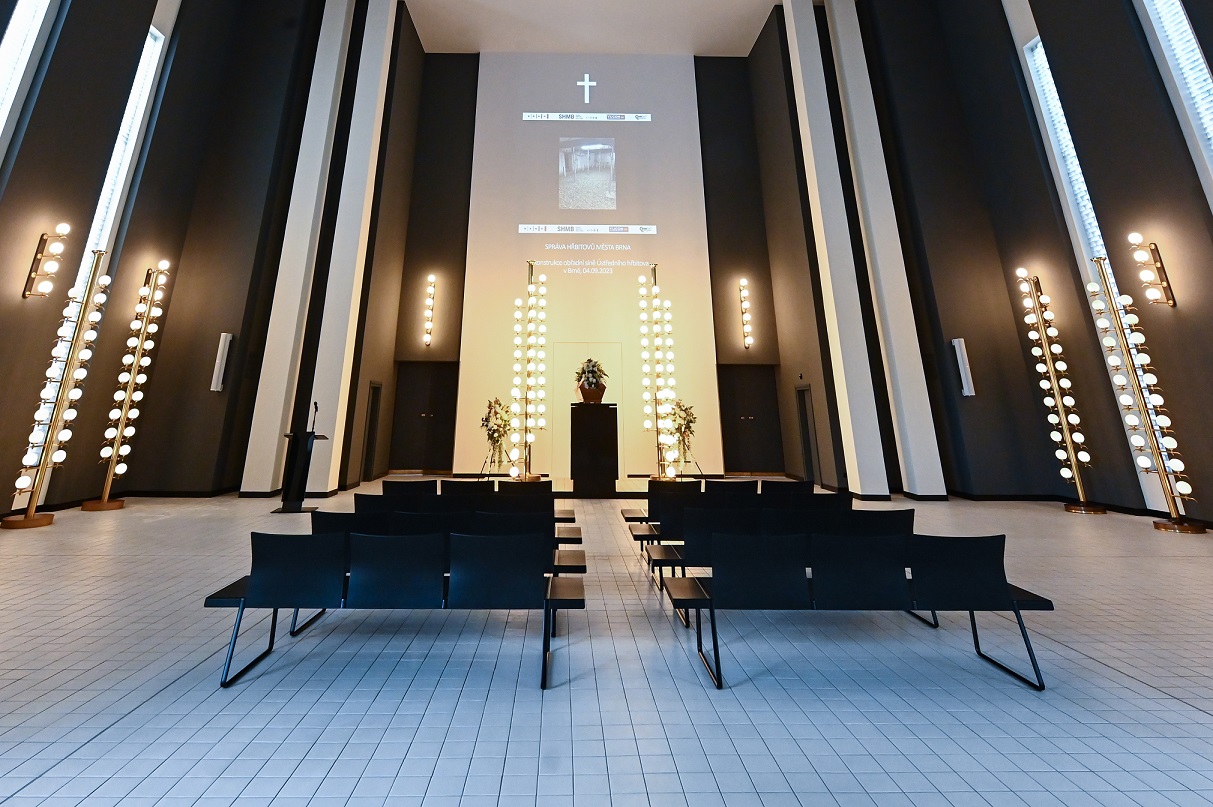
Ceremonial Hall – Central Cemetery
Vídeňská 96, Brno - Štýřice
Building opening hours are not specified for the current festival year.
Building was opened during these years:
Vídeňská 96, Brno - Štýřice
Building opening hours are not specified for the current festival year.
Building was opened during these years:Toilets
Barrier-free access
Reservation required
The Ceremonial Hall at Brno’s Central Cemetery was built according to designs by the architect Bohuslav Fuchs and his assistant Josef Polášek.
Plans for the new hall were approved by the City Council in the autumn of 1925. Construction began in April 1926, and the building was completed in just under a year. It was officially opened on 3 April 1927. The building was designed in the Constructivist style, and for its time, it was progressive and innovative, thanks in particular to its advanced technical equipment. The architects chose a location near the two cemetery gates on Vídeňská street.
The building takes the form of a simple, slightly elevated cubic structure with three projections in which were placed marble catafalques. The exterior is characterized by a combination of smooth plaster and exposed brickwork, emphasising the distinct volumes of the cubic shapes. The interior of the ceremonial hall is divided by four pairs of columns at the internal corners, their vertical effect accentuated by narrow glass block windows. These pairs of columns support a flat ceiling, creating a dignified ceremonial space, where daylight enters through narrow glass slits.
In 2022-23, nearly 100 years after its construction, the hall was completely renovated. The catafalque was restored to its original appearance based on historical photographs and also – a first in the Czech Republic – was also robotized. A new addition is a data projector that allows for the projection of photographs and videos during the final farewell.
For loading the interactive map, please click on the map area.
For loading the interactive map, please click on the map area.