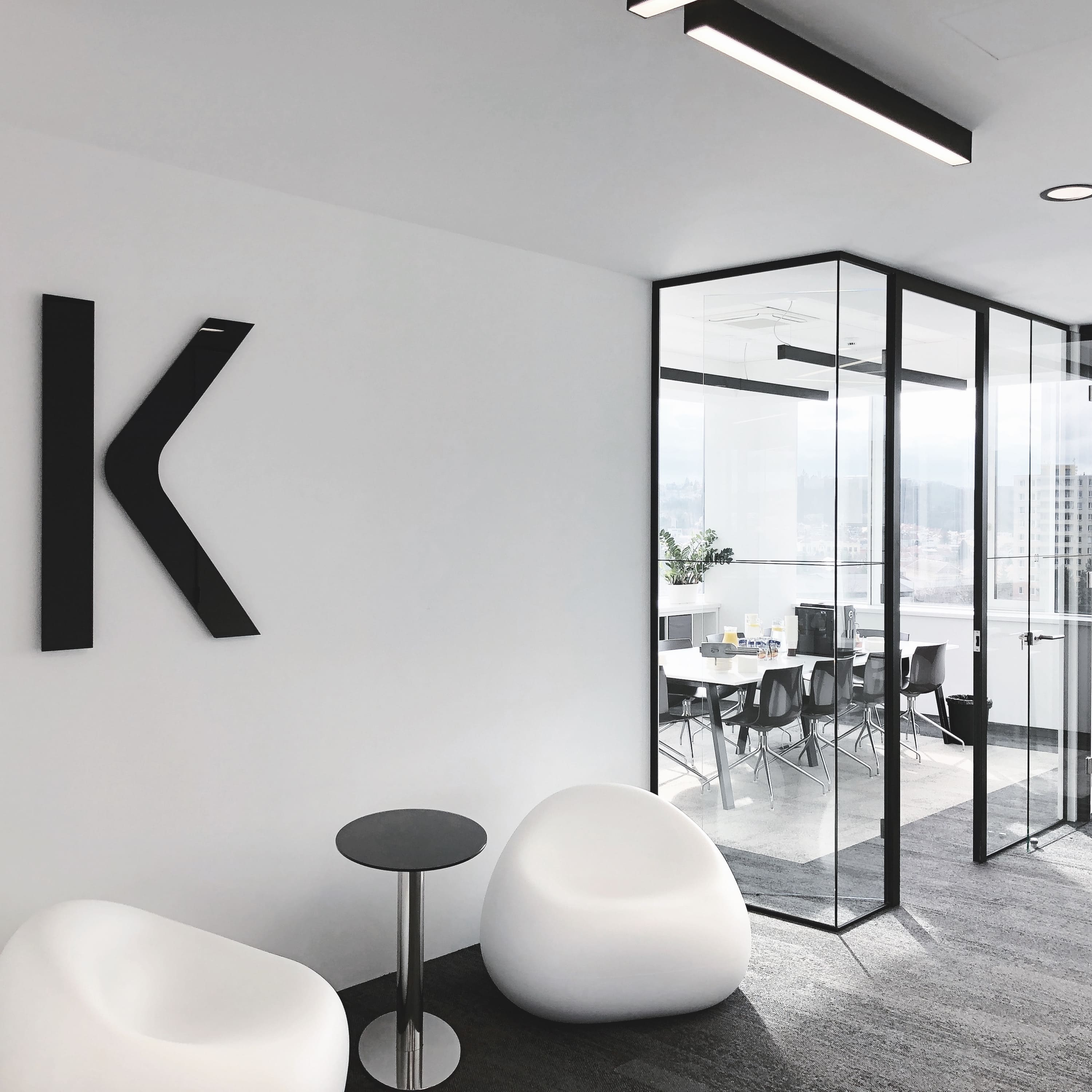
Babák Office - Kyzlink Architects
Jana Babáka 11, Brno - Královo Pole
Building opening hours are not specified for the current festival year.

Jana Babáka 11, Brno - Královo Pole
Building opening hours are not specified for the current festival year.
Barrier-free access
Kyzlink Architects’ offices occupy the top floor of the Babák Office building on Jana Babáka Street in Brno’s Královo Pole district. Following the company’s expansion, the move to these bright, airy, and spacious offices allows the studio to fully reflect its architectural identity and expertise.
The eleven-storey Babák Office offers exceptional views of Brno from its upper floors. Its convenient location on Veveří Street provides direct access to the city centre, making it a highly sought-after office building. The floor plan has been carefully designed to accommodate offices of varying sizes, meeting rooms, social areas, and break spaces, ensuring privacy, comfort, and an open atmosphere for staff and visitors.
The Babák Office complex provides nearly 3,500 m² of Class A office space. Buildings A and B have been fully renovated, offering modern amenities including air conditioning, window shading, kitchens on each floor, and shower-equipped social facilities, creating a high-standard, flexible workplace.
For loading the interactive map, please click on the map area.
For loading the interactive map, please click on the map area.