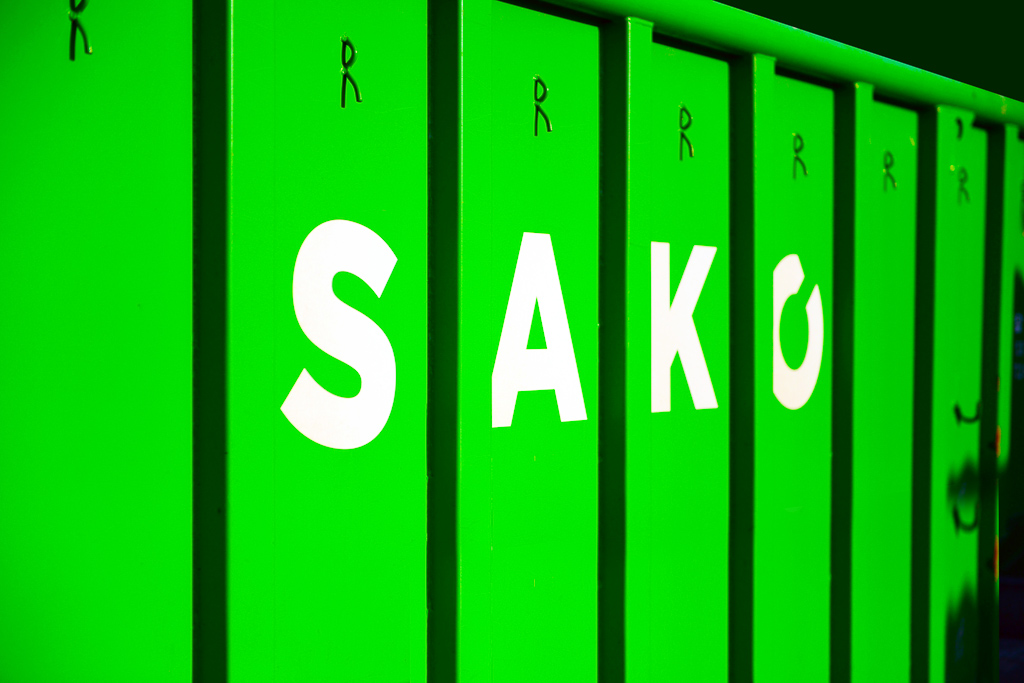
SAKO – Waste-to-energy facility and incineration plant

Toilets
Photography prohibited
Parking available
Reservation required
SAKO Brno, a.s. is a joint-stock company founded in 1994 that is responsible for waste collection and operates an incineration plant in Brno. The Brno incineration plant is one of only four waste-to-energy facilities in the Czech Republic.
Every day, waste from the city’s black garbage bins is transported to the facility, where it is transformed into clean energy that returns to Brno households. Each year, the plant converts over 220,000 tonnes of waste – equivalent to the waste generated by approximately 1.5 million people – into heat and electricity. The facility also operates its own sorting line, preparing over 6,000 tonnes of secondary raw materials for recycling.
The idea of building the first waste incineration plant in Brno dates back to 1900, when it was proposed by Max Hönig, a Brno councillor and professor of agricultural chemistry. The facility (then referred to as a refuse incinerator) was inaugurated in August 1905. It operated for 11 hours a day, with waste collected from across Brno by horse-drawn carts. In 1938, an extensive waste survey was conducted in Brno to provide data for the construction of a new incineration plant. By that time, the original 1905 facility had become unsustainable, leading to its closure in 1941. After World War II, the entire household waste collection and disposal system had to be rebuilt from scratch. However, the final decision to construct a new incineration plant was not made until 1971; the facility was completed in 1988. This period also marked the beginnings of the SAKO company as it exists today.
Significant renovations and modernization efforts began after 2001. New buildings replaced outdated structures that no longer met functional or hygienic standards. The core design of the new complex separated three key functional components: administration, staff facilities with changing rooms and hygiene amenities, and storage areas. The administration section, directly connected to Building B, includes a new canteen, entrance foyer, and archive. Behind it, the staff changing rooms and hygiene facilities were constructed with a separate entrance. The final component consists of various storage areas. All spaces with frequent foot traffic were placed on the ground floor. The administrative section was designed as a two-storey block atop the entrance level, which houses the canteen and a reception desk. The entire complex maximises the use of natural daylight through skylights and strategically placed glass facades.
The incineration plant is open to all who view waste as a resource for meaningful reuse. Visitors can learn what happens to mixed municipal waste after it leaves the black garbage bins, how waste can be used for energy production, and what becomes of sorted recyclables from coloured recycling bins. At the heart of the facility are two massive boilers that generate heat and electricity from waste.
For loading the interactive map, please click on the map area.
For loading the interactive map, please click on the map area.