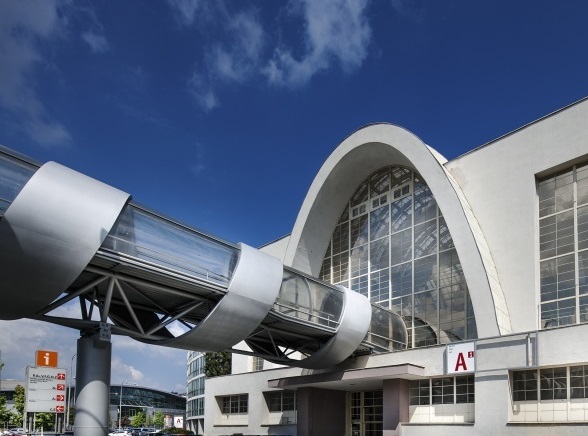
Brno Exhibition Centre – Walkways between Pavilions A, C, B, and E
Výstaviště 1, Brno - Pisárky
Building opening hours are not specified for the current festival year.
Building was opened during these years:
Výstaviště 1, Brno - Pisárky
Building opening hours are not specified for the current festival year.
Building was opened during these years:Photography allowed
The system of covered, multi-level walkways that connected Pavilions A, B, C, D, and E into a single complex was constructed at the Brno Exhibition Centre between 1994 and 2000. This project was designed by the husband-and-wife architectural team of Dagmar and Miroslav Velehradský.
The use of walkways was first introduced by Heinz Wilke in 1971 at the new exhibition centre in Düsseldorf. The vision for the Brno Exhibition Centre’s urban development outlined in the master plan of 1977 already included such a system. However, intense discussions with heritage conservation representatives about their acceptability and design meant that it was not until the early 1990s that a proposal by the Velehradskýs was selected. Their design undoubtedly enhanced the quality of the exhibition complex both aesthetically and technologically.
The Velehradskýs intriguing design of the walkways, featuring a circular cross-section with a truss structure, was widely acclaimed. They can be climate-controlled, thanks to a spiral combination of glazed and solid panels. This design prevents condensation on the walls, and in winter the walkways do not freeze. The lighting is cleverly integrated into the handrails.
The walkways were designed to avoid clashing with the main facades of the historical pavilions. The eastern facade of Pavilion V, built in 2000, was constructed to allow for a walkway connection with Pavilion A, but in the end, this was not carried out. The walkway between Pavilion B and the VIDA! Centre (formerly Pavilion D) is no longer in use.
For loading the interactive map, please click on the map area.
For loading the interactive map, please click on the map area.