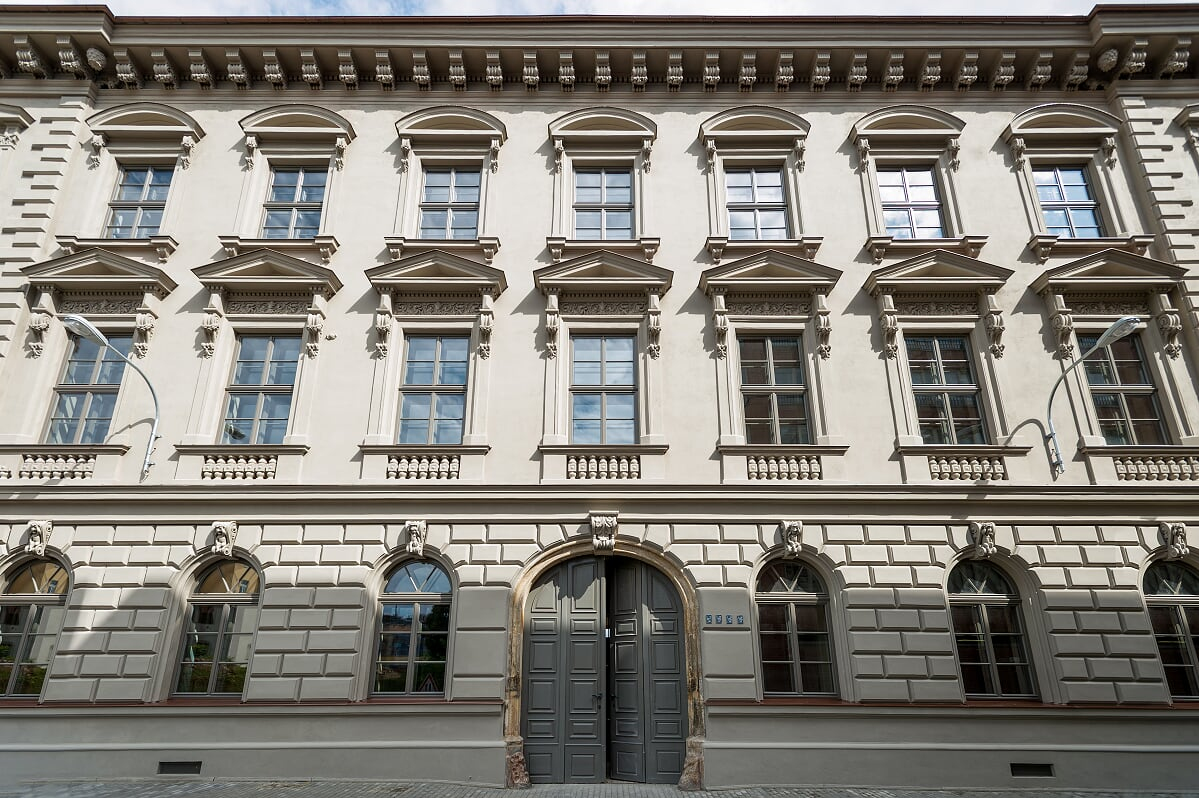
Bochner Palace
Přízova 3, Brno - Trnitá
Building opening hours are not specified for the current festival year.

Přízova 3, Brno - Trnitá
Building opening hours are not specified for the current festival year.
Toilets
Barrier-free access
Photography allowed
Bochner Palace is the last original building of the former Vlněna textile complex to be fully restored, under the direction of Studio Acht. Its broad, layered façade is classically divided into three sections, giving the building a commanding presence.
The palace stands on a site that hosted a textile factory from the early 19th century. Named after the Bochner brothers, Theodor and Edmund, the neorenaissance building was completed in 1867 to serve as the administrative centre of the factory, designed by Austrian builder and stonemason Josef Arnold. Modifications in the 1930s are thought to involve architect Ernst Wiesner. After the factory and palace were sold to Neumark & Stiassni, the palace functioned as office space until the Vlněna complex was closed in 1997.
The palace entrance leads through a passage decorated with stucco pilasters and composite capitals, revealing a grand, freestanding staircase with red marble floors. During the restoration, original stuccoes hidden under reed ceilings were uncovered, and a modern elevator was discreetly integrated.
Today, Bochner Palace has been fully renovated and is leased as office and commercial space. The ground floor houses a planned restaurant, and the outdoor area includes vegetable gardens and fruit trees. In 2020, a photographic exhibition showcased the transformation of Vlněna, and since 2022 the building has been fully occupied.
For loading the interactive map, please click on the map area.
For loading the interactive map, please click on the map area.